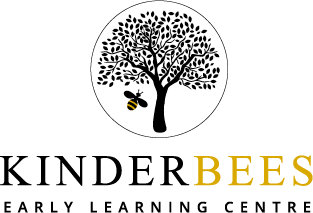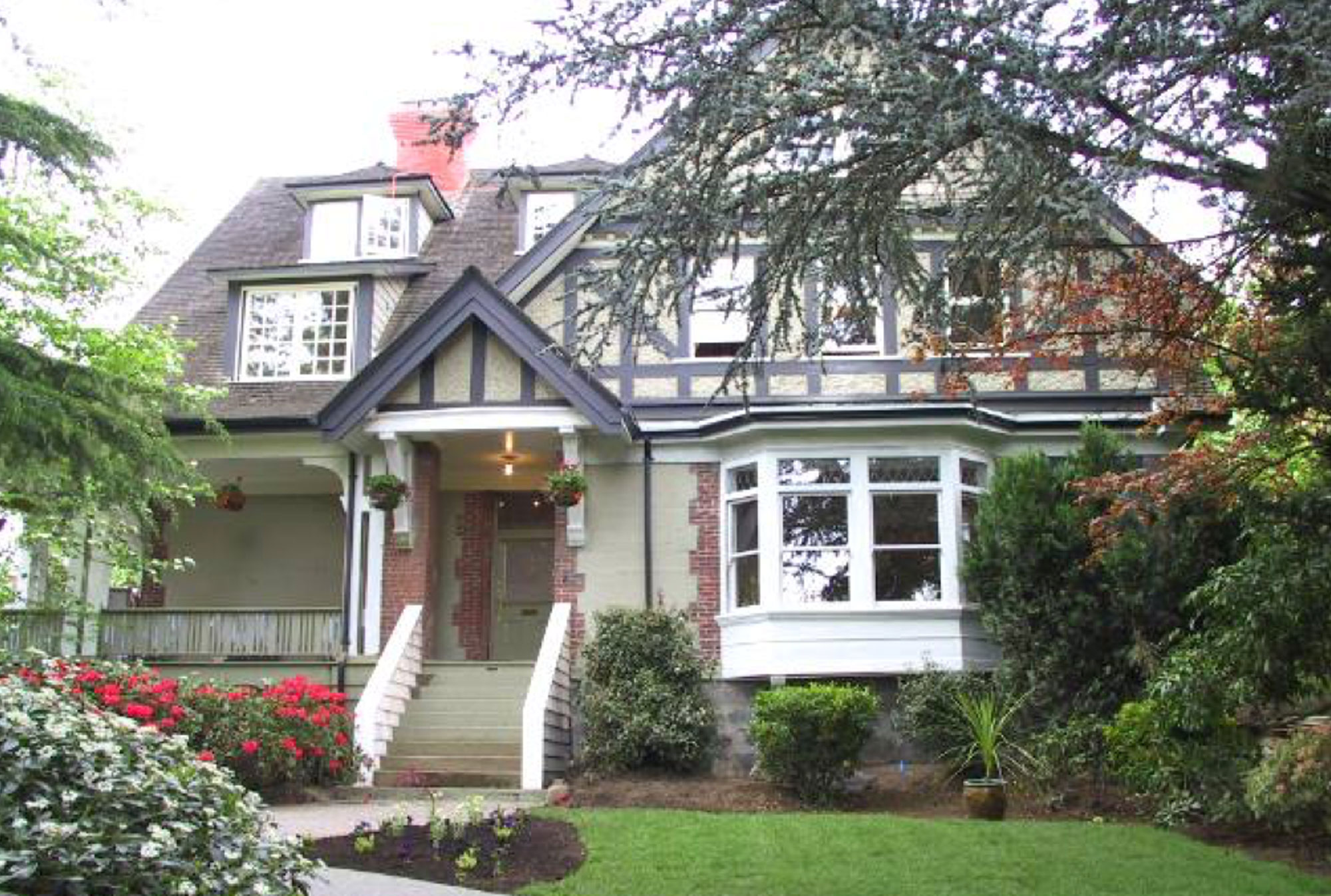The process to turn this hundred and some year old house into a functional, safe and beautiful home away from home for your kiddos has no doubt had its challenges but it’s taking shape in the real world and we couldn’t be more excited!
It may look like a mess now, but it is so exciting to see it coming together, we just had to share.
We’ll be posting construction updates and sharing more via our Instagram page over the coming weeks. You can follow along at @kinderbees.childcare
A Story In Pictures
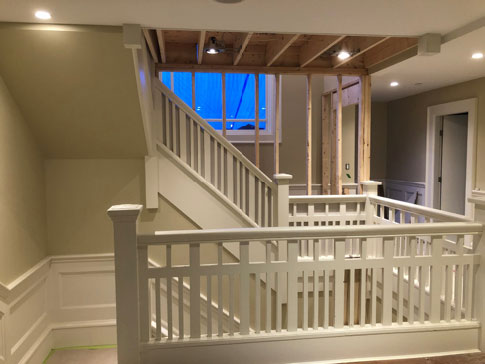
A new fire separation wall is going in between the second and third floors. Cubbies for the second floor classrooms will be going on this landing. You may be able to spot the blue tarp outside. We’re working on the second floor deck and new outdoor stair which will be the entrance to the upper floors of the centre.
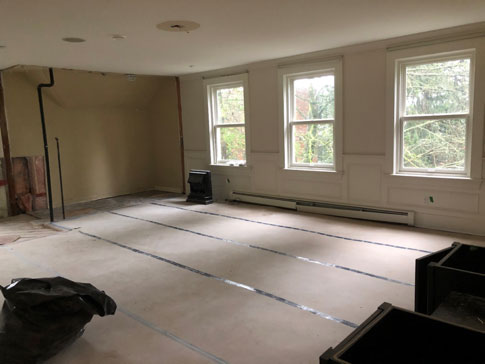
One of the two Infant / Toddler classrooms on the second floor starting to take shape. Lots of natural light and a bright open space. Details like the molding are being retailed to keep that homey feel.
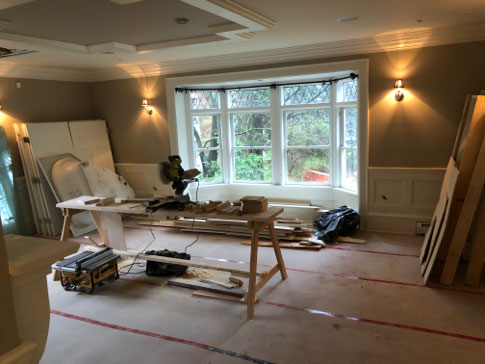
Workspace set up in the preschool. These beautiful bay windows look out over the garden where daily outdoor play and exploration will happen.
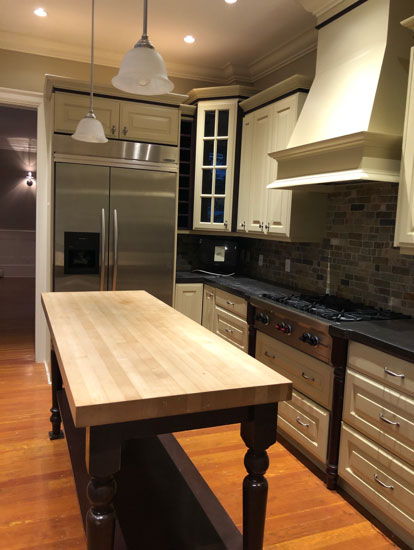
The existing kitchen is quite well set up already from the house’s past as a bed and breakfast. Minor changes will be happening to get it ready to make delicious and nutritious food for all the kiddos.
